The ranch-house plans are ideal for homebuyers who prefer the “laid back” lifestyle. Most ranch-style homes have only one level, eliminating the need to go up and downstairs. In addition, they have large patios, large porches, high ceilings, and large windows. They tend to have informal and relaxed designs with an open kitchen. All of these features make the ranch house suitable for homeowners looking for floor plans that offer more space and allow for greater mobility.
The exterior is clad in wood and brick, or a combination of both. As you browse the collection of ranch-style home plans below, consider what services you need and what type of design will be necessary for your lifestyle.
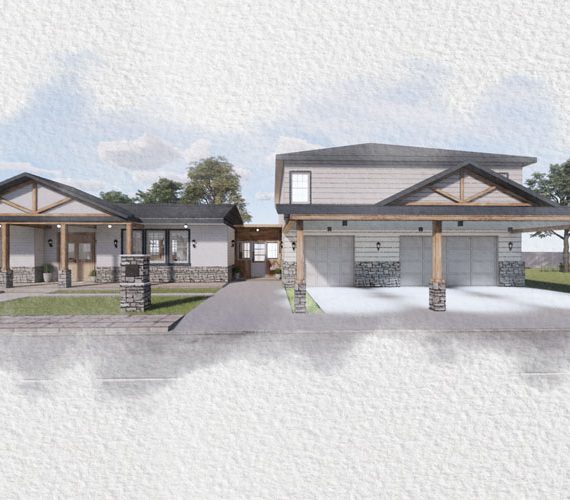
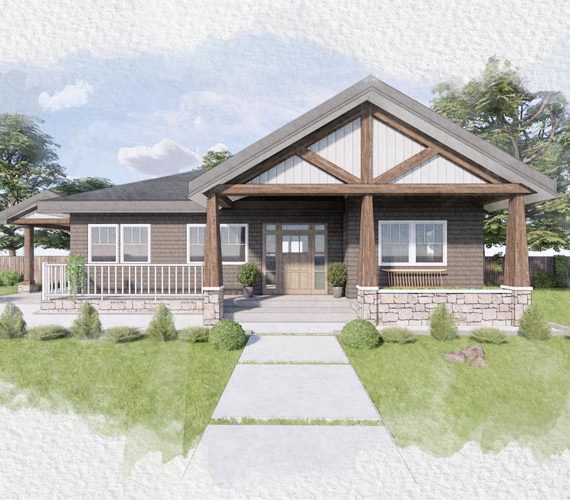
The Craftsman home shows the honesty and simplicity of a genuinely American home. Its main features are a low slope gable roof (often hipped) with a wide overhang and exposed roof beams. Its porches are full or partial width, with tapered columns or pedestals that extend to ground level. An amalgamation of natural materials is used, such as wood and stone, and often a combination of more than one type.
Craftsman home plans are the most popular home design style for us, and it’s easy to see why. With natural materials, wide porches, and (often) open-concept layouts, Craftsman home plans feel modern and laid-back, with a timeless curb appeal.
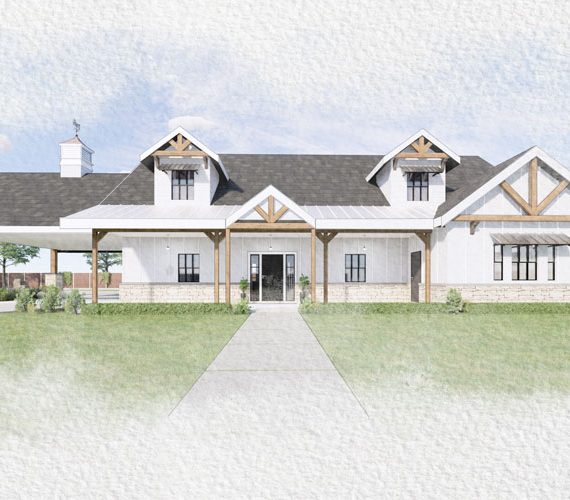

Colonial home plans showcase architectural elements that are deeply rooted in American history and prevalent in the original settlements on our nation’s east coast. Today’s renderings of these historic homes represent the classic design, style, and details once used by America’s founders while offering modern, up-to-date features. Colonial house plans are usually designed as two-story houses with a rectangular shape. The second floor is often the same size as the first floor and uses the same space.
Modern home plans feature rectangular exteriors, flat or sloped rooflines, and super straight lines. Vast expanses of glass (windows, doors, etc.) frequently appear on modern home plans and help improve energy efficiency and indoor/outdoor flow. These clean, unadorned home plans often sport a monochromatic color scheme and contrast with a more traditional design. Modern house plans proudly offer modern architecture. Contemporary home plans, on the other hand, often feature architecture that is popular today.
Modern home plans feature a large amount of glass, steel, and concrete. Open floor plans are a hallmark of this style. From the street, they are spectacular to behold. There is some overlap with contemporary home plans with our collection of modern home plans that presents those plans that go the extra mile in a visually progressive way.
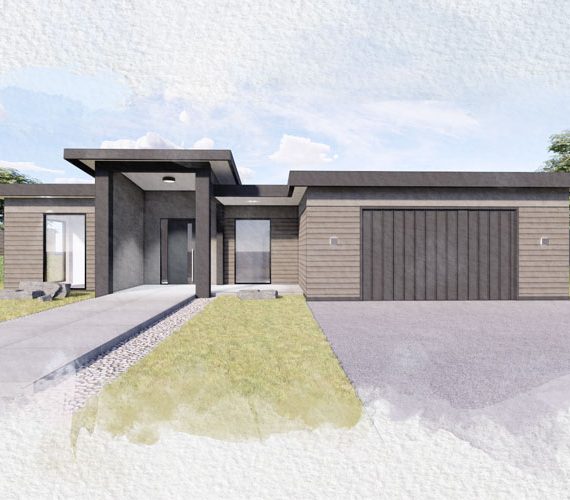
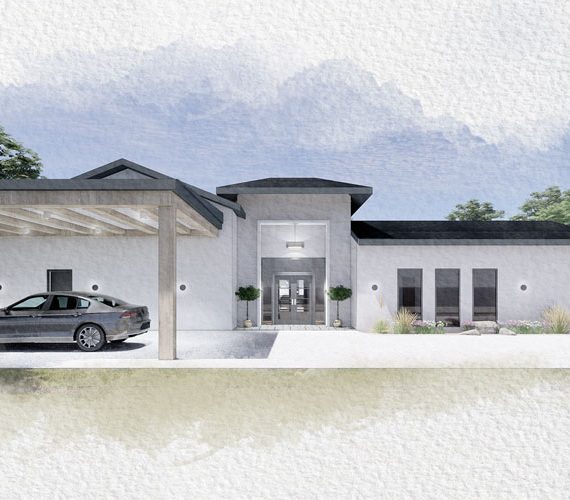
We are ready to partner with you on your upcoming project. Let our experts guide the way.
Complete the form below to schedule a personalized visit with one of our designers.